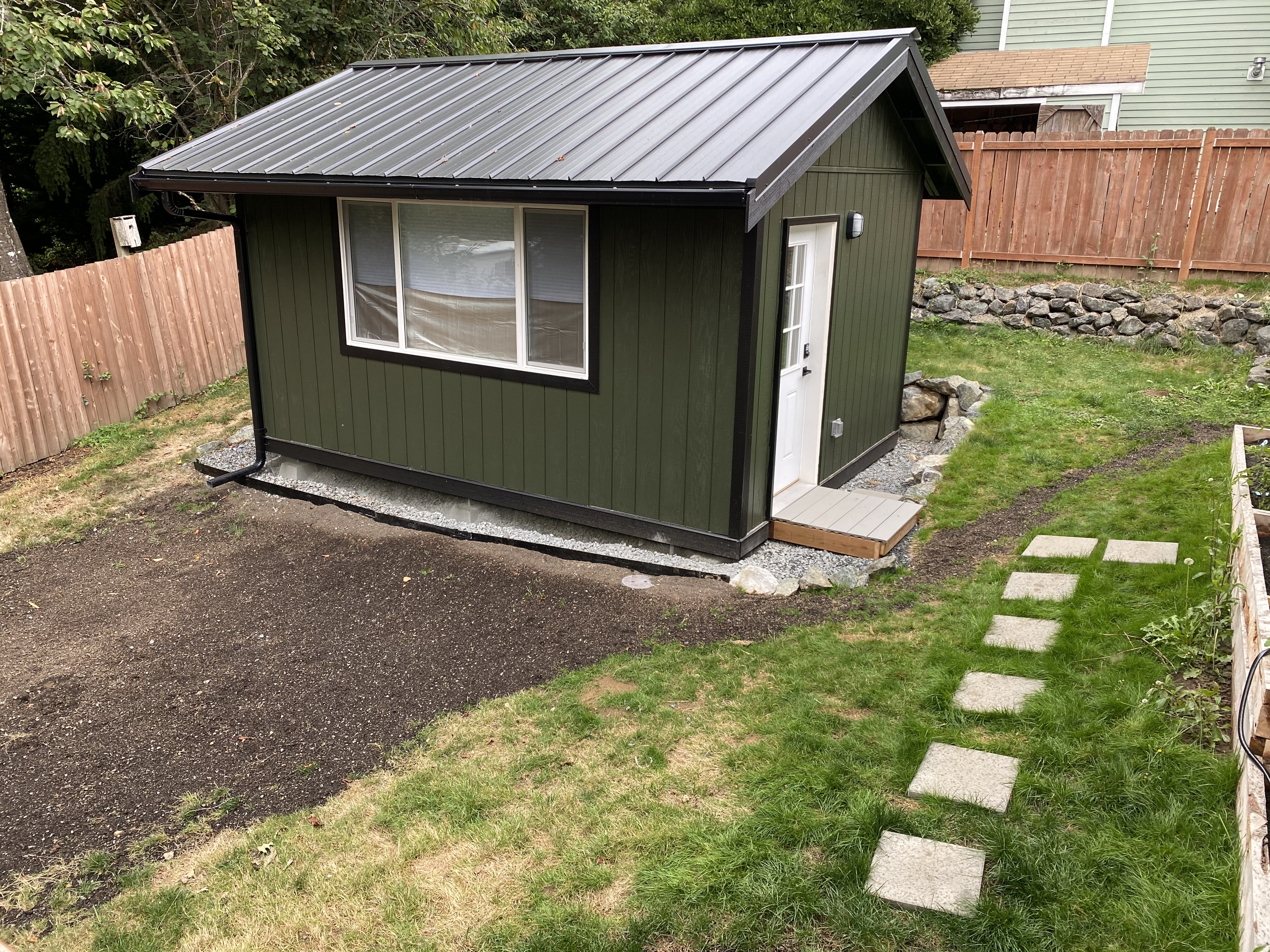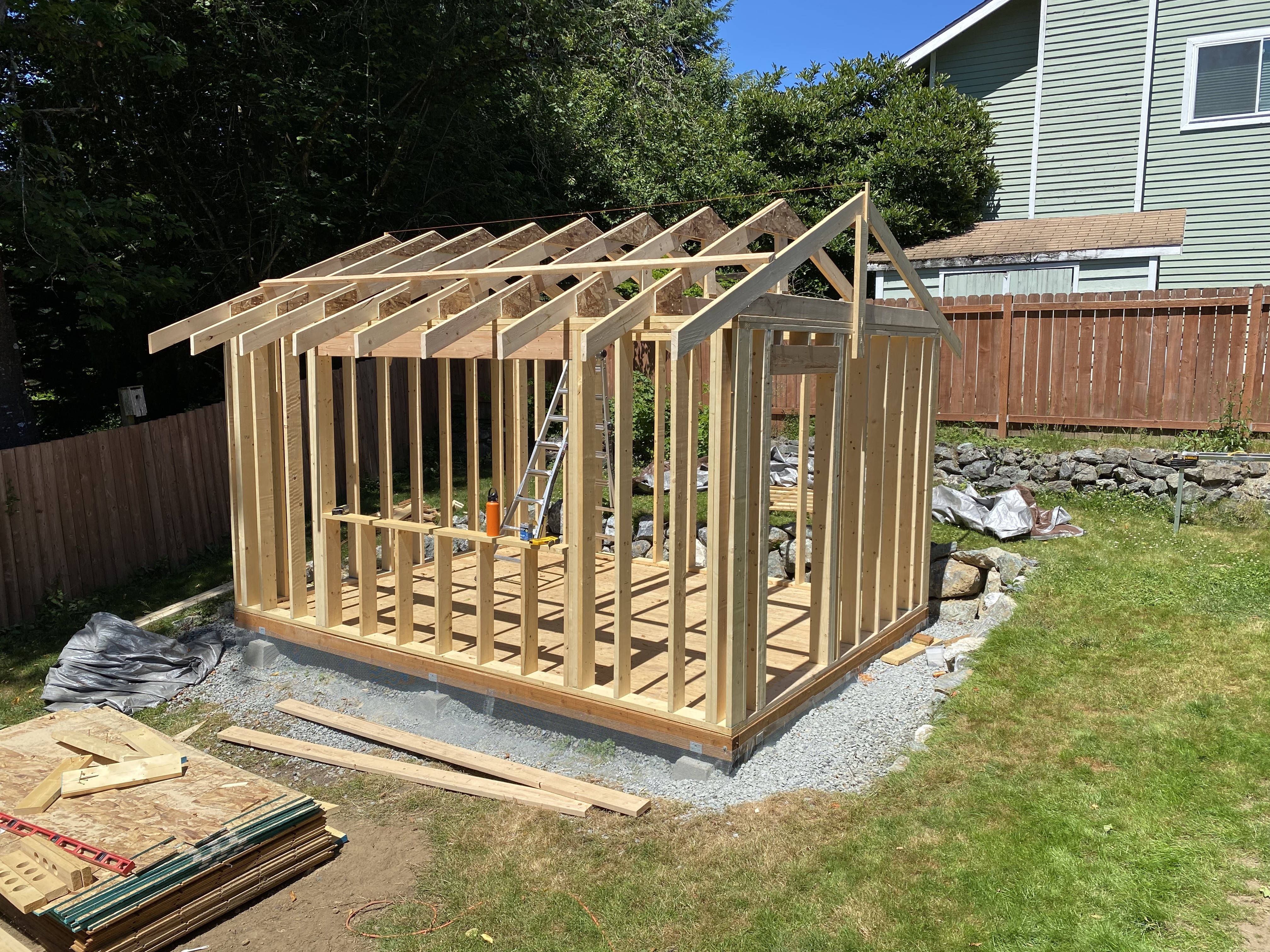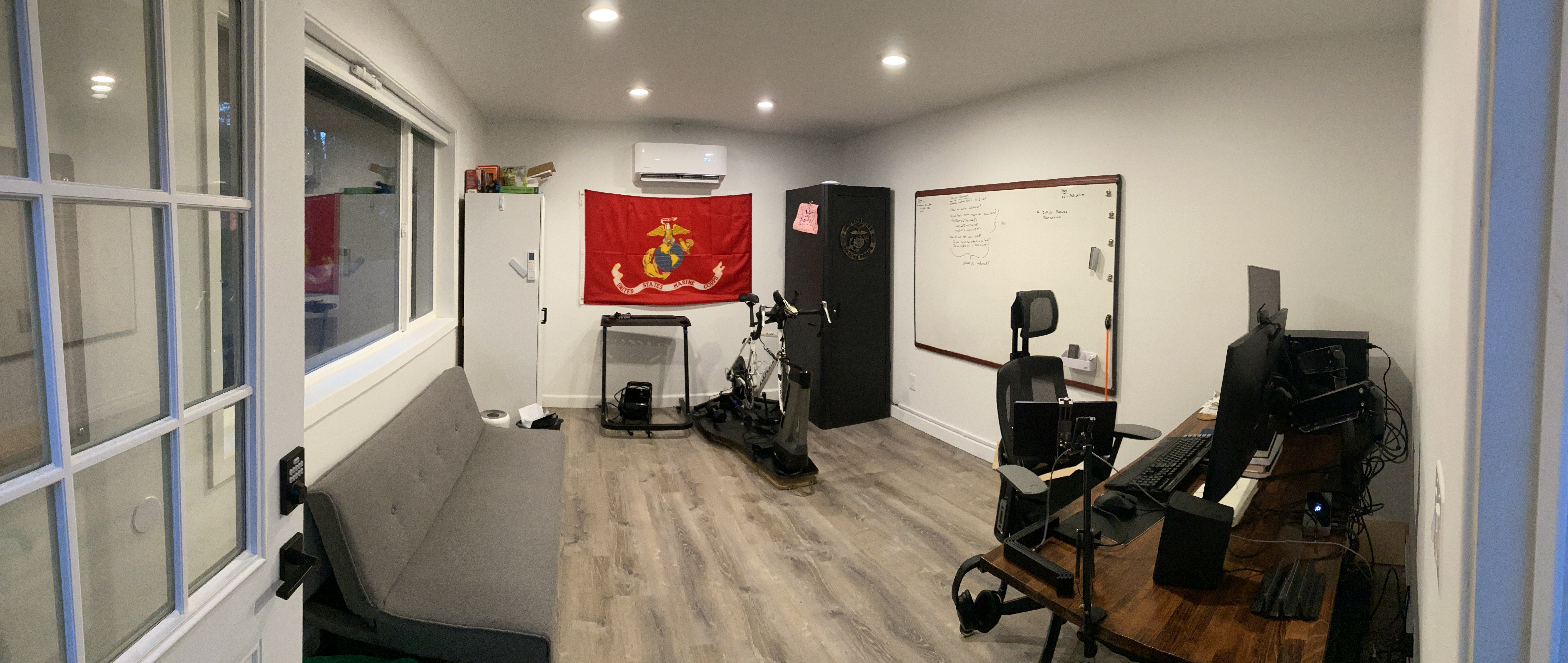
Early this year (2023), My family and I were facing an interesting issue. We were expecting an addition to our family with the arrival of our son in April/May and our house (our first) was reaching the maximum capacity that it could handle. Don’t get me wrong, we are very grateful for what we have worked to build and we have more than enough. We love the area we live in, our neighbors and our community.
The problem lies in stuff - we’ve been actively working to purge having extra stuff and to reduce our consumer footprint to make us less dependent on extra stuff. But working from home in a house that has all bedrooms occupied AND a den for a home office means there is little space to put things that aren’t actively being used. If you have children - this applies all the more as the real problem was where can these toys go that is not the living room….
Evaluation
We evaluated a number of options - a bigger home in Washington State is not easy to come by - housing prices are ridiculous and rates were only getting worse. I did not want to stretch our family too thin as having a smaller home means smaller bills, maintenance, and more ability to be saving for life events.
Could we add onto our home? Certainly doable but there were a lot of unknowns and the timelines were not clear. The floorplan of our home also was not conducive to a natural extension.
Getting Crafty
The other option - was what if we added a dedicated office space on the property? This is not a new concept given the pandemic and work from home. Many people have been adding she-sheds and he-sheds to their homes and there was certainly a market for detached office-spaces. It solved a number of problems:
- Added a dedicated working space
- Allowed the current office to be converted to a playroom - now we have somewhere to stuff all the toys and shut the door.
- Minimal external dependencies besides some permits depending on the structure
Getting to work

I ended up building a 2"x6" framed building myself and largely only hired out the drywall/mud/tape and otherwise did everything myself or with some help from contractor friends (like electrical).
I’m going to do another post that shows the full progression. The full specs:
- 12’x16’ building
- 2"x6" construction
- Insulated Floor to ceiling
- Metal roof
- Mini-split HVAC
- Dedicated server circuit
Interior
Quick Pano for the Interior:

Conclusion
More to come from this experience - I learned a great many things about building small structures, framing, roofing, electrical etc. Overall this was the space both my family and I needed. I’ve since added a number of smart devices to this building as an extension of my existing home-assistant installation that I will be sure to document as well.